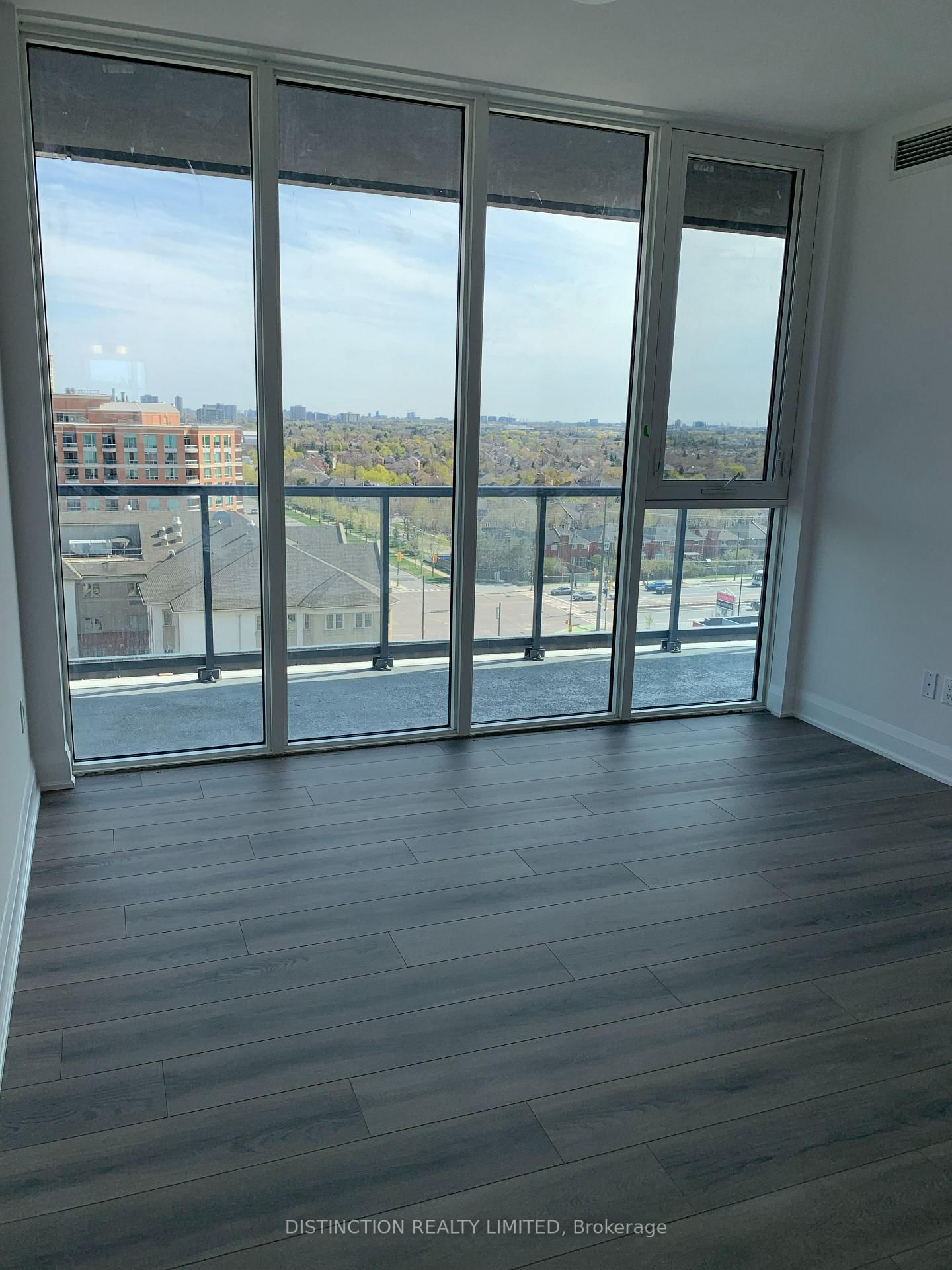Overview
-
Property Type
Condo Apt, Apartment
-
Bedrooms
2
-
Bathrooms
2
-
Square Feet
1400-1599
-
Exposure
South
-
Total Parking
2 Underground Garage
-
Maintenance
$1,422
-
Taxes
$4,206.00 (2025)
-
Balcony
Open
Property Description
Property description for 1501-1 Clark Avenue, Vaughan
Property History
Property history for 1501-1 Clark Avenue, Vaughan
This property has been sold 10 times before. Create your free account to explore sold prices, detailed property history, and more insider data.
Estimated price
Local Real Estate Price Trends for Condo Apt in Crestwood-Springfarm-Yorkhill
Active listings
Average Selling Price of a Condo Apt
November 2025
$774,083
Last 3 Months
$670,859
Last 12 Months
$716,412
November 2024
$735,667
Last 3 Months LY
$674,915
Last 12 Months LY
$760,825
Change
Change
Change
Historical Average Selling Price of a Condo Apt in Crestwood-Springfarm-Yorkhill
Average Selling Price
3 years ago
$693,177
Average Selling Price
5 years ago
$587,000
Average Selling Price
10 years ago
$446,860
Change
Change
Change
Average Selling price
Mortgage Calculator
This data is for informational purposes only.
|
Mortgage Payment per month |
|
|
Principal Amount |
Interest |
|
Total Payable |
Amortization |
Closing Cost Calculator
This data is for informational purposes only.
* A down payment of less than 20% is permitted only for first-time home buyers purchasing their principal residence. The minimum down payment required is 5% for the portion of the purchase price up to $500,000, and 10% for the portion between $500,000 and $1,500,000. For properties priced over $1,500,000, a minimum down payment of 20% is required.
























































